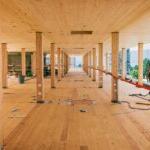Expert Tips
CLT on Cold-Formed Steel Stud Bearing Walls: Engineering Tips for Hybrid Construction
Considerations for mass timber floor and roof panels on cold-formed steel (CFS) stud bearing walls.
Hybrid construction, combining mass timber with other structural materials, is increasingly popular as designers look to integrate more sustainable and efficient solutions into their projects. One approach gaining traction, especially in multi-family and hospitality projects, is using mass timber floor and roof panels on cold-formed steel (CFS) stud bearing walls.
Areas where different materials and systems intersect require particular attention, and as with any hybrid system, certain applications are better suited than others. The projects which have explored and/or used this particular hybrid framing scheme have mostly been in the 4-8 story range for projects which require a series of interior walls to break up the units. This style of building can be framed with beams and columns, and unit layout established with infill, non-load bearing walls. However, a CFS stud bearing wall hybrid scheme allows for the elimination of the beams and columns, by switching the interior walls to load bearing.
From a code compliance standpoint, the options for construction type under the 2021 IBC which allow this hybrid system are:
- V-B
- V-A
- III-B
- III-A
- IV-C
- IV-B
- IV-A
For additional information on the process of selecting the optimal construction type for a mass timber building, considering building size, occupancy, and client goals, see the two following WoodWorks resources:
There are some unique engineering considerations when using the CFS + mass timber hybrid approach. Here are a few:
Typically, a CFS bearing wall’s top and bottom tracks are relatively thin and distribute load from the CFS studs less uniformly. At the CFS studs to cross-laminated timber (CLT) interface, isolated perpendicular-to-grain stresses on the top and bottom of the CLT panels can be significant. It is typical to use an additional structural distribution member added between the base of the upper wall and the top of the CLT, as well as between the head of the lower wall and underside of the CLT, to distribute forces more evenly to the CLT panels. Solutions include using a structural steel tube or a nested track header, determined by the magnitude of the wall/studs loads.
Some projects have used very thick, heavy gauge top and bottom tracks. However, these often have a problematic radius, creating a situation where the studs do not bear fully on the web of the track. When using a heavy gauge track solution, ensure that adequate stud to track bearing can occur.
Multi-story framing systems where the walls or columns bear on horizontal timber elements are commonly called “platform-framed”. In such configurations, potential shrinkage through the thickness of the CLT panels should be included in the vertical movement and differential settlement analysis. Since walls bear directly on mass timber panels that bear directly on walls below, any shrinkage that occurs in each mass timber panel accumulates over the height of the building. For example, in an 8-story building with 5-ply (6.875″) CLT floor panels, with an equilibrium moisture content 8% lower than the moisture content at installation, the total building shrinkage would be about 1.1″. WoodWorks’ paper Differential Material Movement in Tall Mass Timber Structures includes methods to estimate the shrinkage. The procedure is similar when mass timber hybrid systems utilize wood stud bearing walls.
Lastly, panelizing the CFS walls off-site—to speed up their erection and keep up with the install speed of the mass timber panels—is common and should be considered. Coordination between two (or more) materials suppliers, and potentially multiple installation crews, should be given adequate time, so be sure to plan accordingly.

McNamara • Salvia / photo McNamara • Salvia

FFA Architecture and Interiors / Photo: Marcus Kauffman
Examples of projects which have used this hybrid approach:
- Bunker Hill Housing Building M | Boston, MA
- Cascada | Portland, OR
- Minnesota Places | Portland, OR


